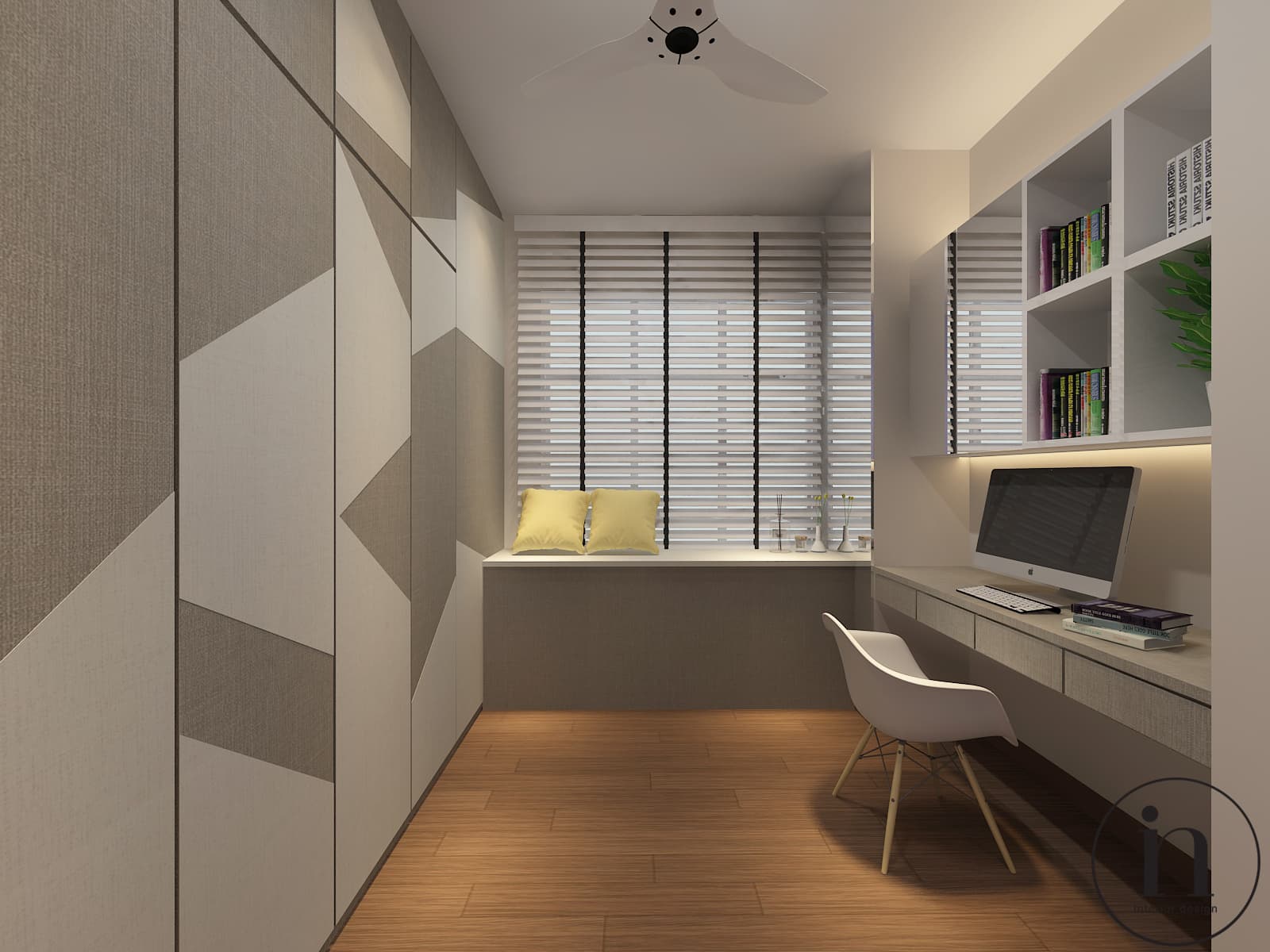6 Innovative Ways to Maximise Your Condo Layout
Although most condos in Singapore are furnished with basic appliances, carpentry, and furniture, sometimes these are not enough to truly make a condo feel like home. Therefore you need to infuse your personal touches to suit your wants and needs while maximising the space available. But if you have no idea where to begin, don't worry. Here are some tips to help you out.
Install A Built-in Office
Nowadays, a home doubles as a workplace, so you'll need to allocate a space to do all business-related activities. However, consider having it built-in instead of reserving one whole room for an office.
A built-in office is an incredible way to maximise space in a condo apartment. All you need to do is attach a desk to a wall and add a chair of your choice. Customise the desk to fit perfectly within the available space. Depending on your requirements, you can also add overhead compartments or desk drawers to keep all your files organised.
What’s more, this interior design idea gives a modern flair to your home, making it look sleek and sophisticated without much effort.
Convert The Formal Dining Into An L-Shaped Counter
In the same light, you can also make your condo more functional and modern by replacing the traditional formal dining setup with an L-shaped counter.
Having an L-shaped kitchen allows you to free up space to move around your condo. What's more, it enables you to have intimate and casual gatherings with easy access to the kitchen. With so much space saved with this design layout, you can increase the size of the other rooms in your apartment to accommodate your living requirements.
Add Recessed Niches In The Bathroom For Extra Storage
Moving to the bathroom, one of the essential factors you need to consider is storage. To compensate for the lack of storage space, many homeowners purchase off-the-rack options, which can clutter the small bathroom.
Instead, consider adding a recessed niche during your bathroom renovation. With the help of an interior designer, you can create an open ledge above your sink that stretches from one corner to the other. This is where you can display your hygiene and grooming products while keeping extra essentials like towels, shampoos, and soaps.
Since it’s uncovered, all the items placed in the niche are easily accessible. Just make sure to keep it neat and tidy to avoid creating a mess.
Create Multi-Purpose Rooms
Condos in Singapore can also have a layout that allows for an extra guest room. However, it would be a missed opportunity to reserve the room for guests.
If you have a spare bedroom, you can transform it into a multi-purpose room to maximise the space. For instance, your guest bedroom can double as a study or a kid's playroom. All you have to do is mount stowaway furniture like the murphy bed or foldable desk, and you can turn the room into anything you please.
Install A Mirror Wall
One of the most classic tricks in HDB BTO flat design is installing a mirror wall to create the illusion of a bigger space. But doing so does more than that. It also effectively brightens your room and presents a visual interest.
To have a more seamless appearance, minimise the joint spaces between the panels as much as possible.
Maximise The Negative Space
Another trick to enlarge the condo layout is to maximise negative space. If you have too many items in your home, it can look cramped and cluttered no matter what style you adopt. As a result, your space will look unattractive and messy.
An efficient solution is to declutter and increase the negative space. Negative space is an incredible way to create balance and harmony in your apartment while allowing you to focus on its essential beauty.
Follow these tips to turn your condo into the modern home of your dreams. Don't hesitate to contact a professional interior design firm so that you maximise your condo layout most stylishly and functionally.

Comments
Post a Comment